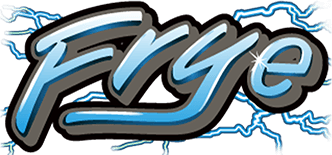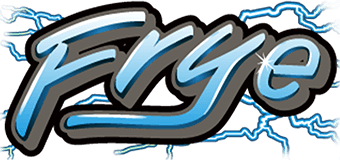Electrical codes have been written and put in place to protect homeowners and their families. This following list covers generally-accepted codes that apply to new installations, and it explains fundamentals that electrical inspectors want to see. These also apply when major updates or projects are completed on an existing home. For homes built 50 years ago or more, always start by ensuring the wire in the home is safe. We’ll discuss this room by room for ease of understanding. Remember that these are commonly found requirements, so you should verify the codes in your local area before doing any work.
Bathrooms – Bathroom appliances normally need more than one circuit because users may a variety of things running at the same time, such as the mirror lights, a curling iron or hairdryer, and the combo unit over the shower. The combination fan, light, and heater should have its own 20-amp circuit, and the outlet for the hairdryer should have its own 20-amp circuit. All of them should contain GFCI’s (Ground Fault Circuit Interrupter) due to the nearness of water. All light fixtures near the shower/tub should be the covered type and be moisture resistant.
Kitchen – Kitchens should have separate circuits for each major appliance, such as the microwave, refrigerator, garbage disposal, and dishwasher; and an electric range, cooktop, or oven must be wired to a dedicated 240-volt circuit. You should also have at least two circuits with outlets above the countertop.
Living Room, Dining Room, and Bed Rooms – A wall switch should be available beside the entry door of each room so that you can turn on the light. It doesn’t matter whether it switches on a ceiling light, a wall light, or an outlet for a lamp. The ceiling fixture must be controlled by a wall switch and not a pull chain that could break. Wall receptacles should be placed 12 feet from each other. There may also be a requirement for a separate 20-amp circuit to power a microwave, entertainment center, or window air conditioner.
Stairways – Stairways must be fully lighted for safety. Three-way switches must be located at the top and bottom of the stairs for operation from either end. If the stairs contain a landing or a turn, additional lighting might be needed to illuminate that area.
Hallways – Three-way switches are required at both two ends of the hallway just like the stairway. A ten foot or longer hallway should contain a general-purpose wall outlet.
Closets – Each closet should have a covered light fixture operated by a wall switch. Older exposed-bulb fixtures, such as the pull-chain type, can get hot and might come in contact with items stored in closets, thus causing a fire.
Laundry Room – A separate 20 amp circuit should be installed for the washer and dryer. An electric dryer requires a separate 240-volt circuit.
Attached Garage – The garage should have one or more wall switches to control a ceiling light, and this light is separate from the garage-door-opener light. There should also be a separate circuit with at least one GFCI wall outlet. Any outside outlets must be GFCI protected.
Although you may believe that some codes are too restrictive, following them will save lives. Follow the codes and be sure to have your local electrical inspector verify the work. If you have questions, give us a call at (317) 659-6899 or use our handy online contact form. We’ll be glad to advise you or to assist you.

